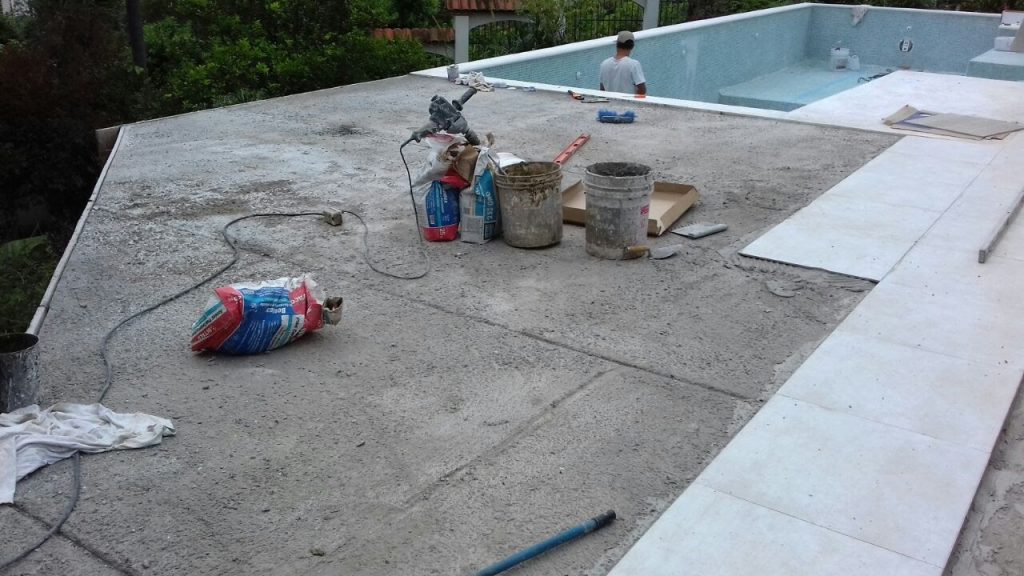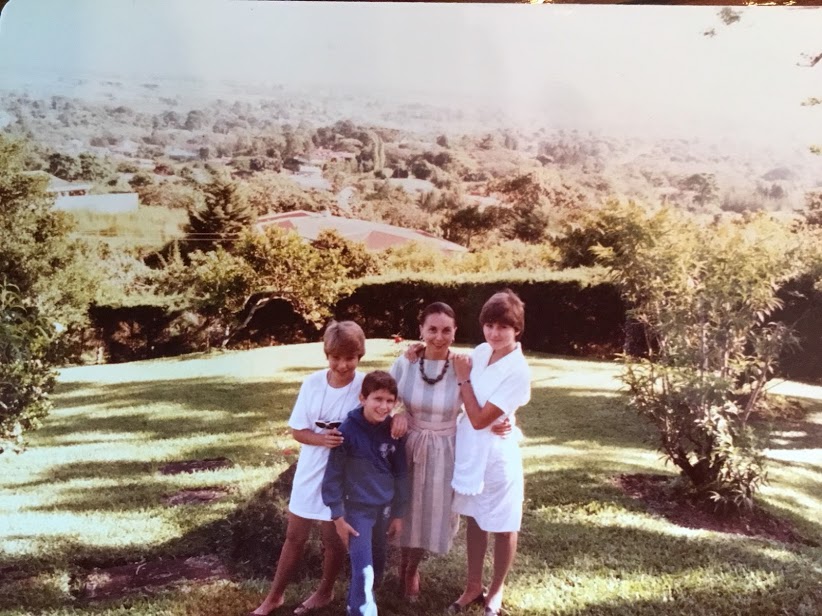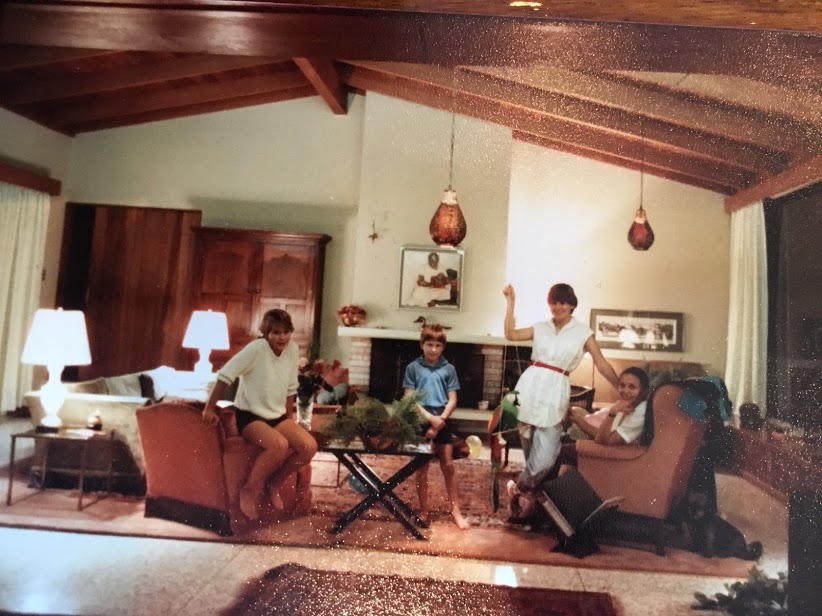B&B/Hotel in Escazu, San Jose, Costa Rica, +506 2289 8401, quijote@quijote.cr
History of Posada el Quijote
Bello Horizonte, the area the hotel is situated in, was traditionally a coffee growing area, as was much of Escazu. The region has however gradually been engulfed by the growing city/metropolitan area. Escazu has actually seen its population grow nearly ten-fold from 1950 through to today.
The building of Posada el Quijote dates back to the 1960s. At this time the area was still relatively thinly populated, but was seeing rising popularity among others from wealthy Costa Ricans who moved to the area. Many large villas were built in the Bello Horizonte area of Escazu in the 60s to 90s. These are often characterized by exclusive wood decor and furnishing and other exclusive materials, which was the norm at the time. Several of teh wood floors and wood ceilings in Posada el Quijote are original from the time of construction in the 1960s.
The building of Posada el Quijote was built by a Dutch family with three children. We had the pleasure of welcoming the three children back at the property a couple of years ago, and it was very interesting hearing about how the building originally looked, and how it was to grow up here. Basically the central part of the building is from this time period. Rooms 22, 23 and 24 were the children’s rooms, the adjacent current library was the TV/play room, and room 25 was the master bedroom. What is now room 21 was a guest room, and the current reception was an office. Below are some pictures the family was kind enough to share with us.
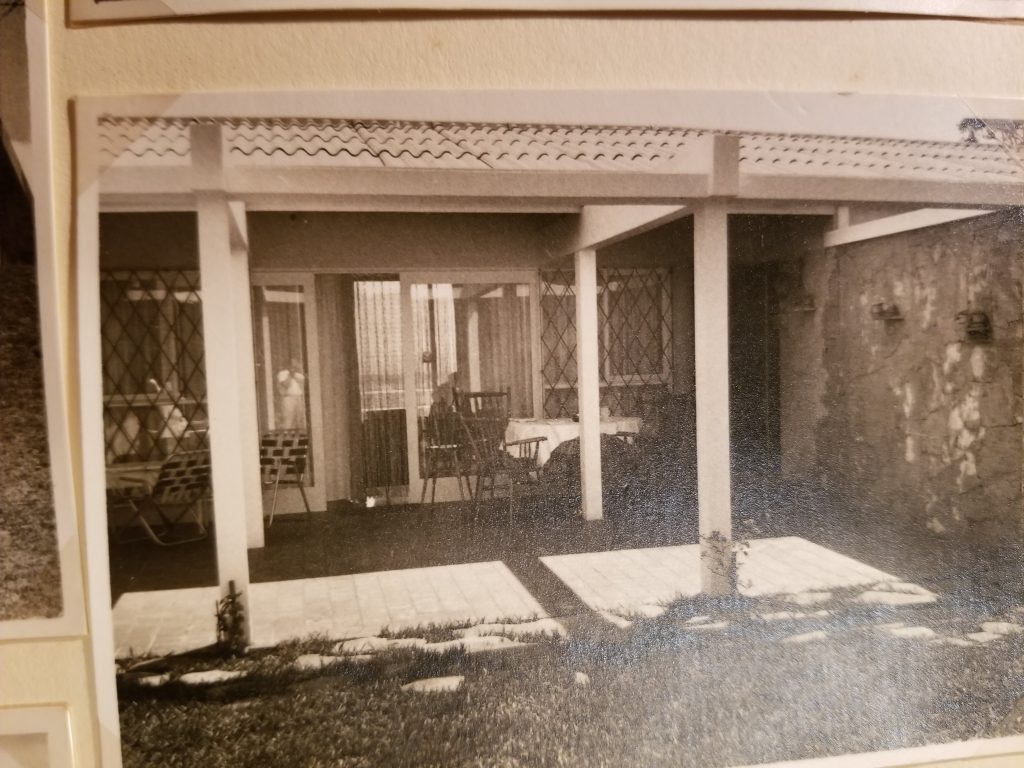

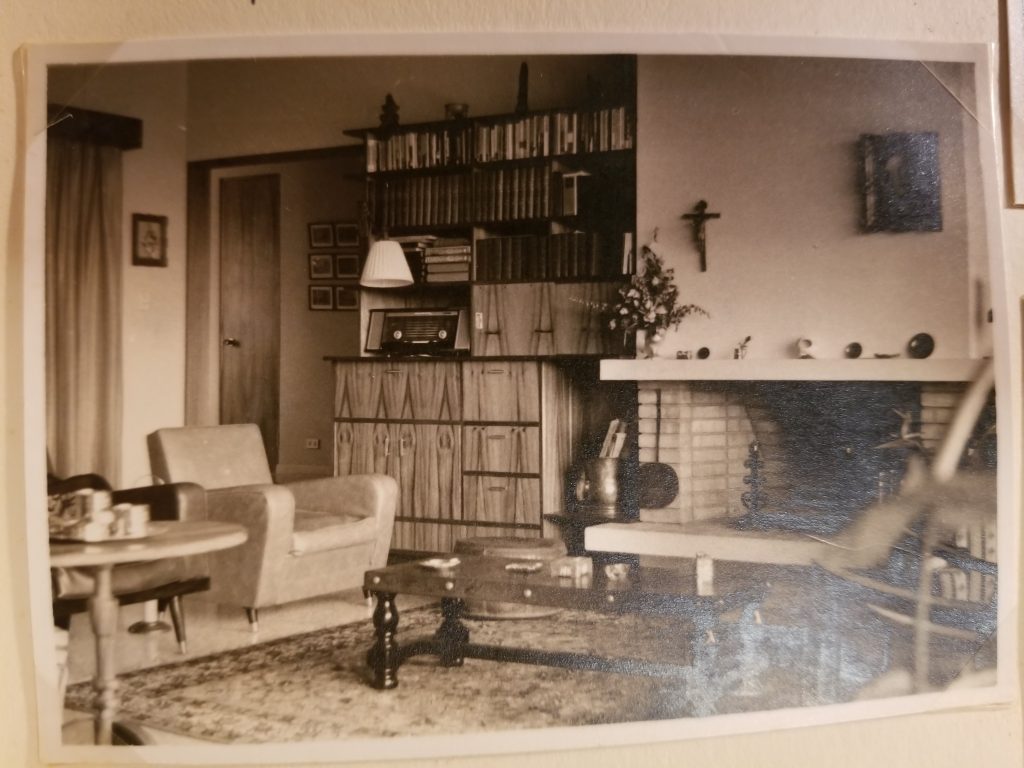
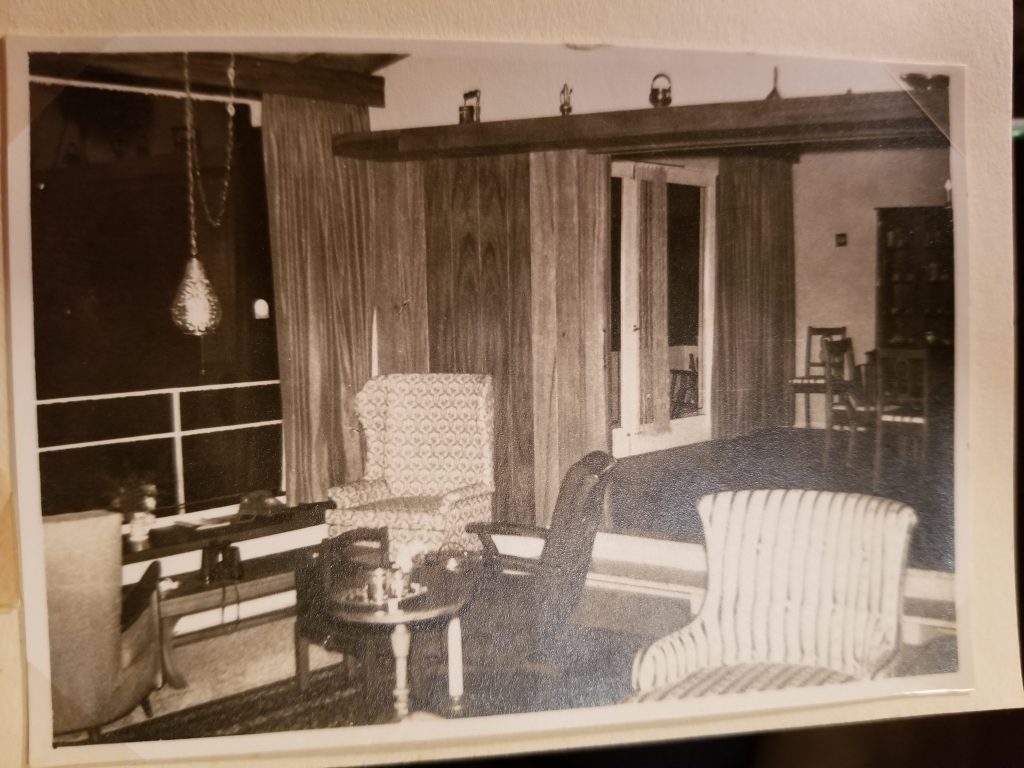
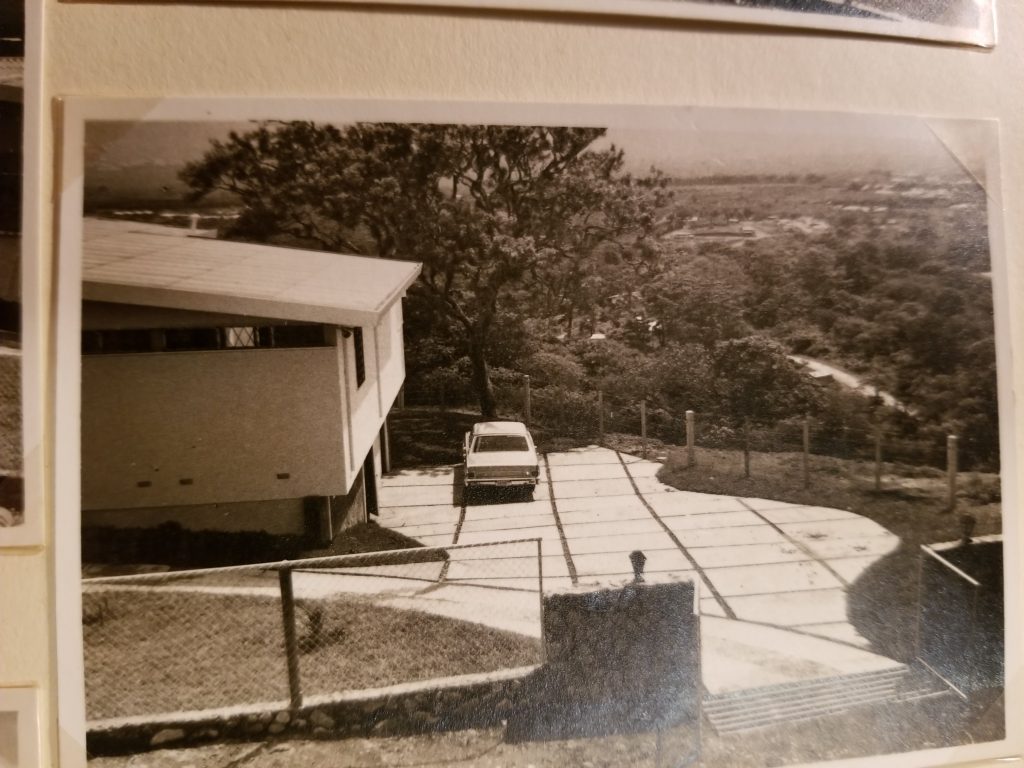
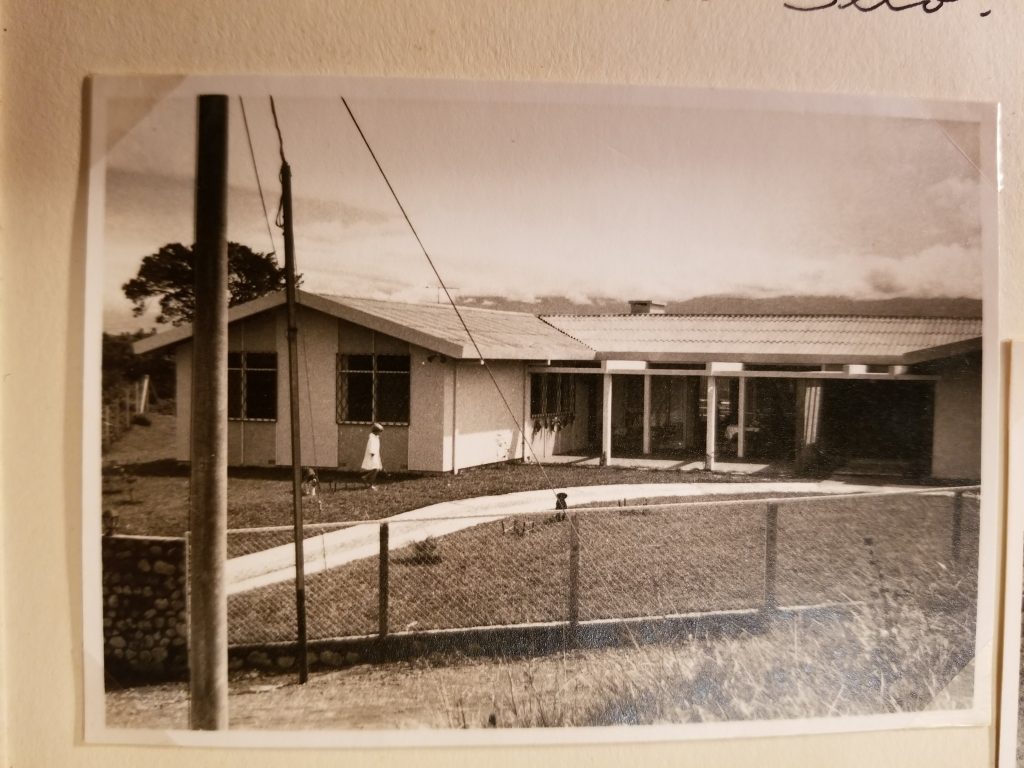
The Dutch family lived at the property themselves until the early 1980s. From then through to 1994, it was rented out, among others to employees of the US embassy in Costa Rica.
We have also had visitors from this time period coming to Posada el Quijote. Below are a couple of pictures from one of the families that were living here (the daughter, now with a family of her own) came back to visit us for a couple of nights in 2018).
The previous owner of the hotel, an American, took over the building in 1994. Him and his wife had been looking across the country for a property to run a hotel business, and settled on this property. Several major expansions were made. Adding rooms 26 (deluxe room), 27 and 28 (large studio apartments) on one end of the building, and an apartment for themselves, as well as offices and rooms 19 and 20 on the other, thereby extending it to the limit of the property on both sides. Also a lot of work was done at this time on the gardens and terrace.
Below is a youtube video of how the hotel looked in 2007:
The previous owner only ran the hotel himself for a couple of years during the 1990s, either having managers run the hotel or renting it out until we took over.
Tourism was booming in Costa Rica in the years preceding the financial crisis of 2008. Posada el Quijote was a popular hotel for the area, and things were generally going very well. However, the combined effect of a sudden drop in visitors and a large expansion in hotel capacity in Costa Rica created problems for the tourism industry. Operations were challenging, and this eventually led to the closure of Posada el Quijote in 2011, and the property was put up for sale.
We acquired the property towards the end of 2013. At that point the property was in great need of repairs and modernisation. At first having changed the roof to stop several major leaks, we set off to start modernising the hotel, which remains an ongoing project to this day. We started off with fresh layers of paint, and have since done several larger projects, like converting the old offices to an apartment, upgrading bathrooms, putting in new floors, and of course building the pool and new terrace area which was completed at the end of 2017.
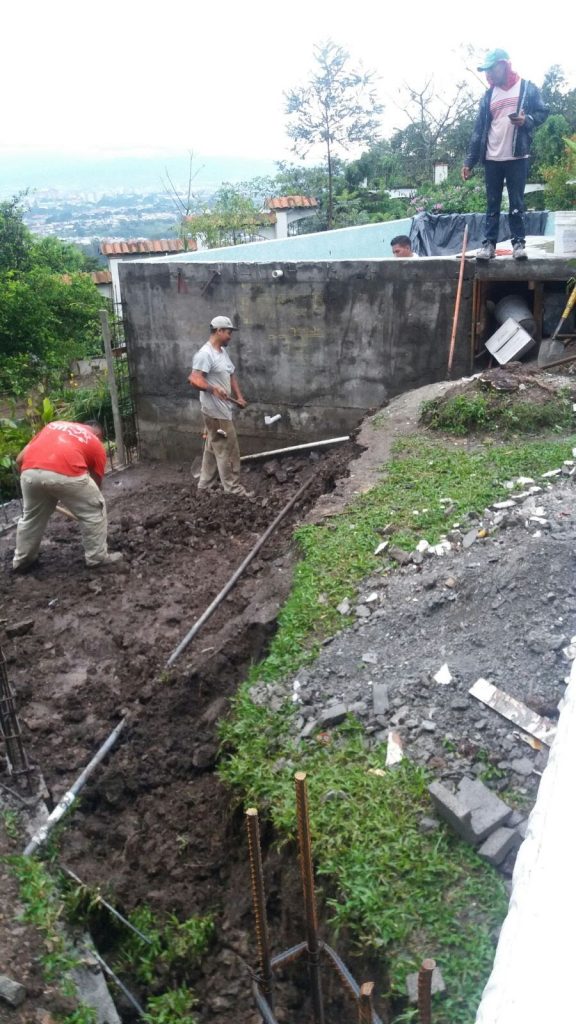
Pool construction October/November 2017.
